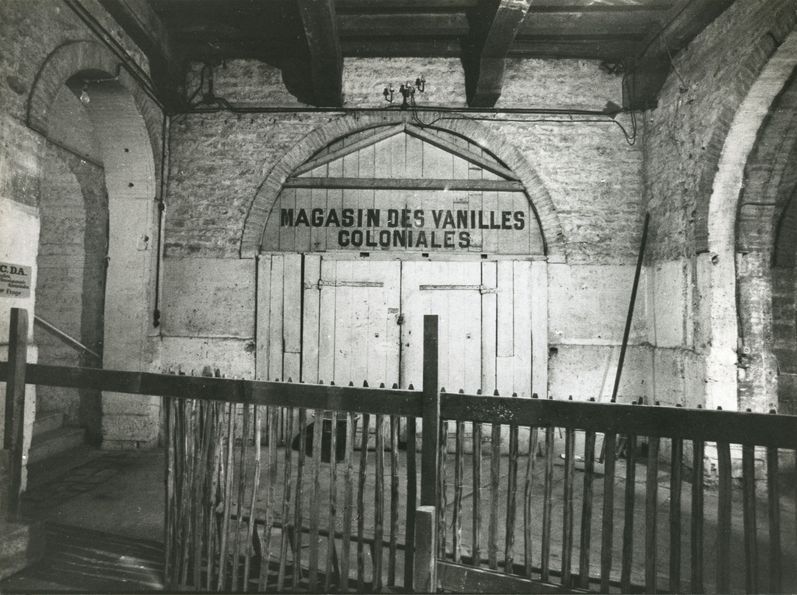
Bordeaux grew rich in the 18th century from maritime trade : “Bordeaux sweetens Europe”. In the early 19th century, the loss of Santo Domingo, followed by the English Blockade damaged that prosperity and ushered in a more rational trading organization. One of the measures taken by the Chamber of Commerce was the construction of a warehouse for colonial foodstuffs.
A warehouse for colonial trade
L’Entrepôt Lainé or Entrepôt réel des denrées coloniales (Warehouse for Colonial Produce) was an old customs depot, built in 1824 by the Chamber of Commerce to store exotic products (sugar, coffee, cocoa, cotton, spices) which were then re-exported to northern Europe by Bordeaux merchants. It was built by the engineer Claude Deschamps (1765 – 1843).
Protecting a Heritage
During the late 60’s, the warehouse was threatened with demolition and staved off by an awareness-raising campaign undertaken by two Bordeaux ladies, Anne Claverie and Nicole Schÿler.They received support from the Mayor Jacques Chaban-Delmas. In 1973 it was finally registered in the Supplementary Inventory of historical monuments, and purchased by the City.
A Venue for All the Arts
During the 70’s, Bordeaux placed the warehouse at the heart of its cultural projects as a venue for artistic events. In November it hosts the Festival Sigma, the major international rendezvous for experimental creation at the time. The festival was created by Roger Lafosse in 1965 and gave expression to the cultural evolutions and the performing arts of the next 30 years.
In 1974, Jean-Louis Froment created the CAPC, Contemporary Center for the Arts, and set up shop in the Entrepôt, along with other cultural associations.
A contemporary cultural equipment
The first campaign of works conducted by architects Denis Valode and Jean Pistre responded to a program to save the building and highlight its cultural vocation. It was equipped with moveable stages, exhibition galleries and children's workshops. In 1984 the same team conducted a second campaign in two phases, the second of which ended in 1990. These campaigns dealt mainly with the CAPC and its museum equipment, galleries and storage areas. They also introduced a library and a restaurant, for which Andrée Putman did the interior design.
The Museum of Contemporary Art
Upon completion of the total rehabilitation of the building, the CAPC Museum of Contemporary Art expanded to occupy the whole warehouse along with the arc en rêve centre for architecture. Freed of stage equipment, the nave recovered its original purity, new galleries were laid out and an auditorium was created. The CAPC reopened with a proposition by Richard Serra and installations by major artists in the collection.


